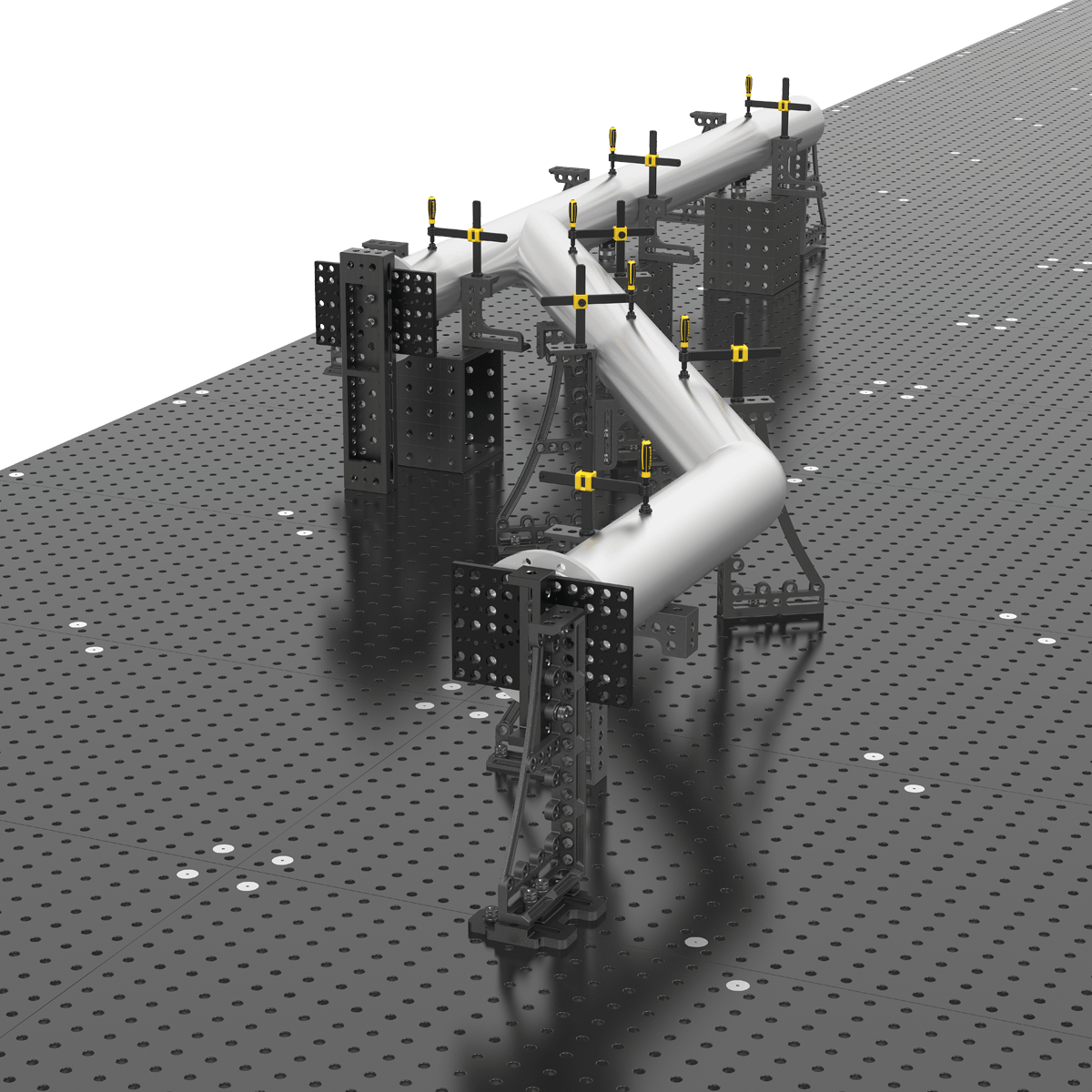
SIEGMUND
Platform System
Whether you’re working with large structures or heavy components, the Siegmund Platform System from MPAC offers the perfect solution. Its modular design and precise grid layout create a highly adaptable workspace, installed above or underfloor and expandable as needed. Strong, flexible and highly accurate, it’s everything you need in one platform system.
DESIGN
Modular setup
Expandable use
Heavy duty fit
ACCURACY
Grid for clamping
Precise alignment
Repeatable setup
INSTALLATION
Above/underfloor
Adjustable height
Easy mounting
MATERIALS
Nitrided steel
S355J2+N steel
Industrial grade
Precise Installation
Technical support from consultation to realisation, guiding your large scale project every step of the way.
• Individual consultation by our experts
• Customer specific solutions
• Top quality of each component
• Installation service for your platform system
Table with Legs Above Floor (Option A)

✔ Above floor
✔ Easy to expand with system tables
✔ Table size: 2000×1000 – 4000×2000 mm
✔ Table side height: 100–200 mm
✔ Platform height = side + leg (100–800 mm) + adjustment
✔ Boreholes on surface in 100×100 mm grid

Table Legs

Table Connection
If accessable, the tables are connected with connecting bolts (item 280560.N).

Cover Cap (top)
To avoid grime, the boreholes can be closed with cover caps (item 280238.1).
Tables with Adjustable Legs Above Floor (Option B)

✔ Above floor
✔ Sturdy table legs are adjustable from above
✔ Table legs can be anchored to the floor
✔ Table size: 2000×1000 – 4000×2000 mm
✔ Table side height: 100–200 mm
✔ Platform height = side + adjustment (50–100 mm)
✔ Boreholes on surface in 100×100 mm grid

Height Adjustment

Cover Cap
(for leg adjustment)
To avoid grime, we recommend closing the boreholes with cover caps (item 280238.4).

Cover Cap (top)
To avoid grime, the boreholes can be closed with cover caps (item 280238.1).
Panels Above Floor (Option C)

✔ Above floor
✔ Less expensive option
✔ Plate size: 2000×1000 – 3000×1500 mm
✔ Floor panel thickness ≥ 40 mm
✔ Platform height = panel + adjustment (0–40 mm)
✔ Boreholes on surface in 100×100 mm grid

Floor Anchoring
Platform C is aligned with set screws through special thread holes. The platform is anchored and bolted in the floor with dowels.

Flatness
By symmetrically arranging the adjustments precise levelness is achieved.

Cover Cap (top)
To avoid grime, the boreholes can be closed with cover caps (item 280238.1).
Panels Underfloor (Option D)

✔ Underfloor
✔ High stability with concreting after installation
✔ Ideal for high superimposed loads due to stability
✔ Plate size: 2000×1000 – 3000×1500 mm
✔ Floor panel thickness ≥ 40 mm
✔ Platform height: ground-level
✔ Boreholes on surface in 100×100 mm grid

Floor Anchoring

Flatness
By symmetrically arranging the adjustments precise levelness is achieved.

Cover Cap
(top + bottom)
To prevent dirt, the top of the boreholes can be closed with cover caps. If concreted after installation, cover caps are also needed on the underside.

Cover Cap (top)
The casting holes require special caps (item 280238.4).

